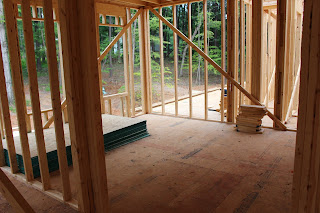A variety of work happened today... Second floor ceilings, more work around the 2-story family room, and they started the exterior sheathing. Matt is home (hooray!!) so we ventured inside and went upstairs for the first time. It's fun to see each bedroom, the hallway, the new laundry room. Still lots of work to come but it really feels like our house.
It was a pretty terrible day heat-wise, with high humidity. We were cranky just walking around to see how it looked. We had storms last night and there is more rain coming down now. Tomorrow's forecast has a chance for more rain, too. Sad trombone.
Lots of pictures today but the cross-supports all over the place make it really hard to see if you don't already know what you're looking at. We're posting them anyway, if only for our ourselves - hopefully soon it will be easier to see what things are.
 |
| Exterior sheathing |
 |
| Wrapped garages |
 |
| Family room |
 |
From the top of the stairs - Daddy and Mara are standing
near the overlook for the upstairs hallway |
 |
| Bedroom 1 |
 |
| A view into the master bedroom |
 |
| Master bathroom |
 |
| Walk-through master closet |
 |
| Master tray ceiling and triple window |
 |
Inside guest bedroom, laundry is on the right (can't really
see in photo), looking into hallway towards Bedroom 2 |
 |
The overlook into the Family room - can't wait for there
to be a handrail for this, yikes. |
 |
| Family room ceiling and upper windows |
 |
| Inside study, looking across to dining room |
 |
| Front hallway looking towards kitchen |
 |
| Inside the double garage |





























































