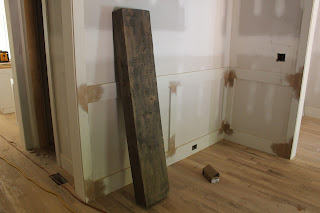Getting a little closer to done on the trim. Family room ceiling coffers are done. Balusters were installed in the stair rails. Mudroom bench started. Master bedroom closet was in-progress while we were there, so we will try to get pictures today. We received our fireplace mantle from a seller on Etsy (
WickedGrain shop in Kansas). We looked at some options locally and even went in person to the ReUse Warehouse in Durham; it's a very cool place but was also overwhelming and we would have had to figure out how to haul and cut and treat whatever we might have bought there. So we went with a seller who could just get us a finished product. It's a reclaimed beam treated with a matte gray finish and it turned out awesome! They should have it hung today so the masonry can go up around it.
We met with the painter and talked over paint details. We have a pretty straightforward plan for that. All the trim and built-ins will be the same satin white, except the bench top on the mudroom built-in, the barn doors/beams in the study, and the front doors (those will be stained). Porch ceilings will be stained and of course the hardwoods, stairs, and handrails will be (but the stair guy does that). We have 3 wall colors: Sherwin Williams Mindful Gray, Dovetail, and Contented. The outside colors are Sherwin Williams Chatroom (majority of the exterior), Hardware, (upper gable accent color) and Moderne White (trim). Painting is supposed to start next week.
We also met again with a landscape designer we hired to help us figure out what to do with the yard and driveway. We reached out to a bunch of places a couple of weeks ago, and Mike was able to see us on short notice and provide the kind of plan we need at a reasonable cost. He created a beautiful long-term design that we can build on slowly over time. We'll start with mostly foundation plantings around the house but we have a "blueprint" for things we can add later as budget allows.
 |
| Mudroom bench |
 |
| Basement stairs |
 |
| Main floor stairs |
 |
| Overlook |
 |
| Finished ceiling |
 |
| Overlook from above |
 |
| Better view of the upper windows, finished earlier this week |
 |
| Mantel |
 |
| Closeup |


















































