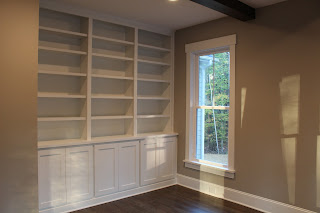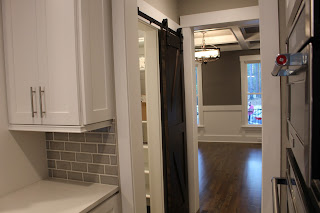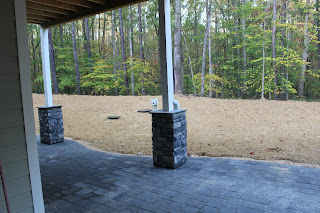 |
| Office bookshelves |
 |
| Office view to foyer |
 |
| Dining room |
 |
| Foyer |
 |
| Kitchen |
 |
| Breakfast nook |
 |
| Kitchen view to dining room |
 |
| Oven/Microwave and butler's pantry |
 |
| Pantry barn door |
 |
| Kitchen island |
 |
| Tech drop zone |
 |
| Mudroom lockers |
 |
| Mudroom closet |
 |
| Powder room |
 |
| Powder room |
 |
| Great room |
 |
| Fireplace |
 |
| Great room coffered ceiling |
 |
| Overlook |
 |
| Great room view to screened porch |
 |
| Play room |
 |
| Stairs to 2nd floor |
 |
| 2nd floor hallway |
 |
| Bedroom 1 |
 |
| Bedroom 1 closet |
 |
| Buddy bath |
 |
| Buddy bath tub/shower |
 |
| Mara's bedroom |
 |
| Mara's closet |
 |
| Overlook |
 |
| Laundry room |
 |
| Guest bathroom |
 |
| Guest closet |
 |
| Guest room |
 |
| Hall to master bedroom |
 |
| Linen closet |
 |
| Master closet |
 |
| Maggie's side of the master closet |
 |
| Master bathroom toilet |
 |
| Master bathroom shower |
 |
| Master bathroom tub |
 |
| Master bathroom sinks |
 |
| Master bedroom |
 |
| Door to attic |
 |
| Attic stairs |
 |
| Down to 1st floor |
 |
| Stairs to basement |
 |
| Basement closet |
 |
| Utility room |
 |
| Rec room |
 |
| Exercise room |
 |
| Basement bathroom closet |
 |
| Basement bathroom closet |
 |
| Basement bathroom shower |
 |
| Basement bathroom |
 |
| Basement storage |
 |
| Craft room/basement bedroom |
 |
| Patio |
 |
| Patio |
 |
| Patio |
No comments:
Post a Comment