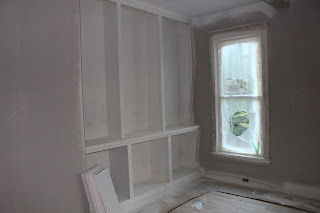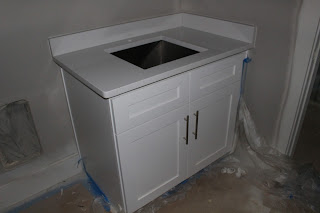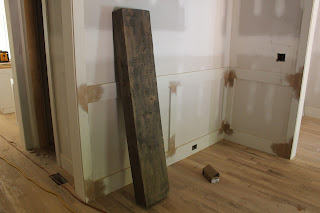Work is plugging along. Monday the kitchen backsplash went up. We picked out this tile a long, long time ago and it was so nice to see it installed. Unfortunately we have a light switch location issue so the last bit near the door to the mudroom is incomplete. No grout yet, either, we're guessing the tile guys will do all the grout in one go after painting is done.
Painters have been on site daily doing "point up" which is apparently the fancy industry way to say "spackling, sanding, caulking, and other prep." Not a lot of wow factor but definitely a lot of work and important to get a good paint job so we're not complaining. They did get all the ceilings painted and those look really good. We are looking forward to smooth ceilings after both of us have lived under popcorn for the last 10 years.
Garage doors and openers have been installed, though they don't work yet. But we could close them if we need to. Only have a picture of the third-car door down - double one has been up all week.
The composite deck went in this week, too - one of the things Matt especially has looked forward to; no annual cleaning and staining! We picked two colors to give the porch and deck a little more definition. The posts and balusters around the screened porch were added today and now it's almost safe to go out there. Feels like a nice space we'll use a lot.
And finally they've been working on the front foundation/porch all week as well. The stone veneer on the foundation is almost all done, except the stairs and I think maybe the back side of the part that wraps around the house. Today they started laying the flagstone on top.
We're trying to get quotes for landscape so we can get that lined up asap... We still have some work to do on the driveway and grading and septic along with the actual nice looking plantings, etc. The septic people were on site today and dropped off a bunch of materials.
 |
| Shiny subway tiles |
 |
| Little "cofee station" area |
 |
| Butler's pantry |
 |
| Stone veneer on the front |
 |
| Wide view of stone work in progress |
 |
| Garage Door |
 |
| Front foundation just about finished |
 |
| Grilling deck - rails to come soon |
 |
| Screened porch |
 |
| View of the porch with the official posts in place |
 |
| And from inside with the frames/rails and balusters |
 |
| View from the grilling deck |
 |
| Flagstone in progress |
 |
| Still missing that last column, too |


















































