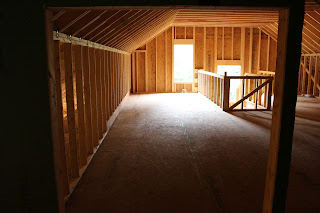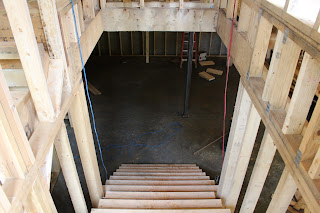 |
| Front |
 |
| View from top of driveway |
 |
| Great room upper-window cut-outs |
 |
| Butler's Pantry |
 |
| Kitchen/Breakfast areas |
 |
| View into pantry |
 |
| Office from the dining room |
 |
| Dining room from the office |
 |
| 2nd floor hallway |
 |
| Left-front bedroom |
 |
| Right-front bedroom (a.k.a. Mara's room) |
 |
| Buddy bath |
 |
| Laundry room/guest bedroom |
 |
| Master |
 |
| Master bath |
 |
| Master closet/bedroom |
 |
| Master bedroom |
 |
| Stairway to attic |
 |
| Attic |
 |
| Attic ceiling |
 |
| Access over master bedroom |
 |
| Attic from master bedroom access |
 |
| Front of the attic |
 |
| Attic stairs down |
 |
| Stairs down to basement |
 |
| Rear basement wall (framed) |
 |
| Outdoor storage area |
 |
| View from corner of backyard |
 |
| Back of the house |
Unreal how much progress has been made! Such pretty views out all of the windows! I'm impressed by the driveway. I can't believe they built up the ravine that was there. The house is just huge!
ReplyDelete